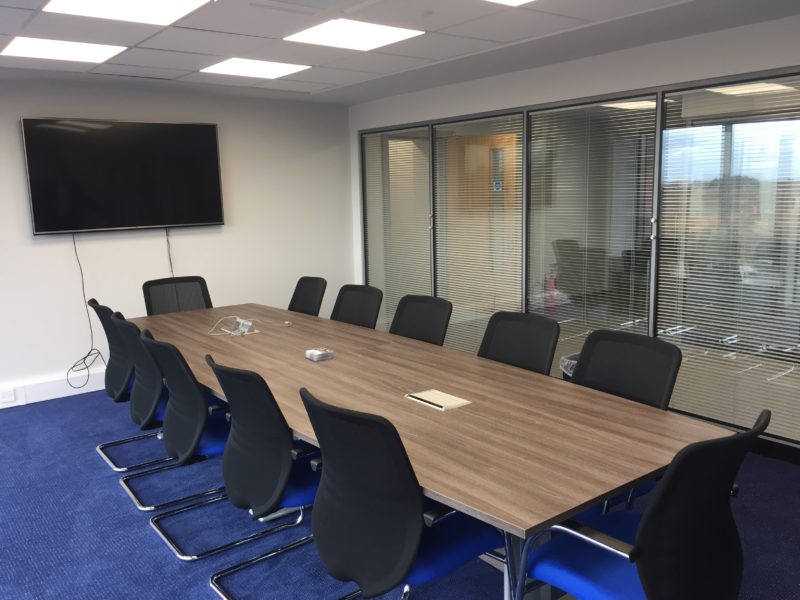Aarsleff Piling Offices
In order to accommodate the expanding Aarsleff business and manufacturing capacity, Studio-G were approached to provide a new entrance atrium and additional office accommodation.
The new office extension now provides an entrance atrium including reception, informal meeting area and security at ground floor and a conference suite at first floor. The additional offices reflect the existing building and are of a modular design to allow for any future extensions that may be required.
The open plan nature of the new offices and informal meeting spaces are designed to encourage people to interact and share thoughts and ideas throughout the working day rather than remaining isolated in cellular offices. This approach is known to improve productivity, commitment and feelings of personal value and wellbeing.
